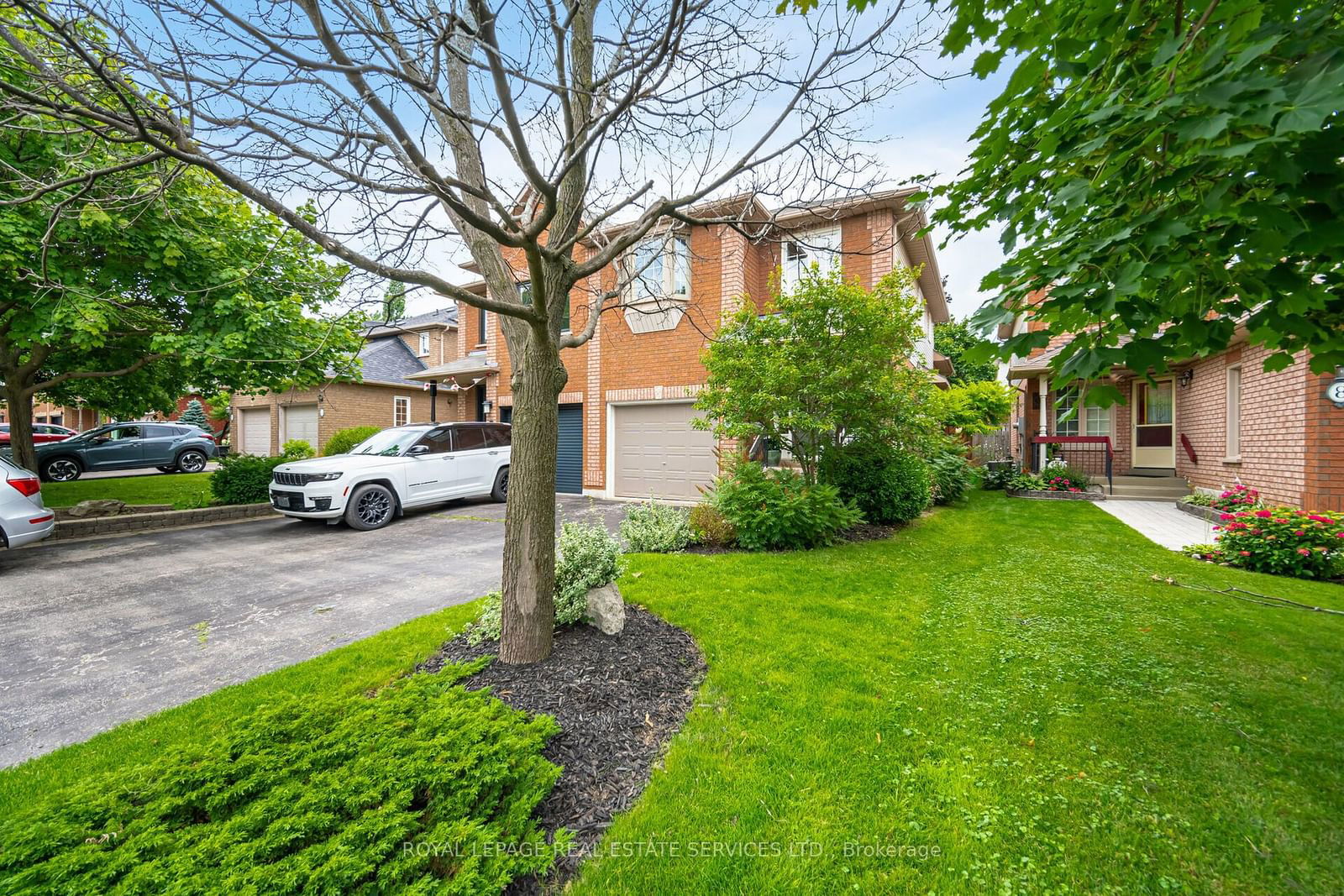$886,900
$***,***
3-Bed
3-Bath
1500-2000 Sq. ft
Listed on 8/9/24
Listed by ROYAL LEPAGE REAL ESTATE SERVICES LTD.
Situated in the heart of family-friendly Waterdown, this beautifully updated 3-bedroom, 2.5-bath Semi Detached home offers approx 1634 sq. ft. of light-filled living space. The covered front porch overlooks lush front gardens, creating a charming first impression. Parking is a breeze with an extra-long driveway that accommodates two cars, plus an attached single garage with inside entry. The interior boasts stunning natural-finished hardwood floors in the main & upper hallways, dining room, kitchen, upper hall & 2 bedrooms, complemented by new Berber broadloom. All bathrooms have been updated & a complete kitchen renovation was done in 2021 & the furnace replaced in 2021.The generous living room features a soaring cathedral ceiling, a Palladian window & a hardwood floor, making it perfect for hosting guests or enjoying family movie nights. A spacious dining room, also with hardwood flooring, is ideal for gathering for family meals or hosting formal celebrations. The spectacular renovated kitchen offers 2-tone cabinetry, crown mouldings, under-cabinet valance lighting, quartz counters, a raised breakfast bar, hardwood floor, pot lights, new stainless steel appl's & a walkout to the interlocking stone patio shaded by a mature tree. The lower-level family room, with new Berber broadloom & an above-grade window, is an ideal spot for the kids to hang out with friends. Upstairs, youll find 3 good-sized bedrooms & 2 updated bathrooms, with the primary retreat enjoying a dedicated 5-piece ensuite bath featuring 2 new vanities & a tub/shower combination. This ideal location is within walking distance to Waterdown Village, with restaurants & Fortinos, Waterdown Memorial Park, the Farmers Market, & the charming downtown strip. Its close to schools, the YMCA, trails, Flamborough South Centre with big box stores & several restaurants, & offers commuters easy access to regional roads, highways & the GO Station.
To view this property's sale price history please sign in or register
| List Date | List Price | Last Status | Sold Date | Sold Price | Days on Market |
|---|---|---|---|---|---|
| XXX | XXX | XXX | XXX | XXX | XXX |
X9247396
Semi-Detached, Backsplit 5
1500-2000
7+1
3
3
1
Attached
3
16-30
Central Air
Full
Y
N
Brick, Vinyl Siding
Forced Air
N
$4,609.93 (2023)
< .50 Acres
100.07x24.90 (Feet)
